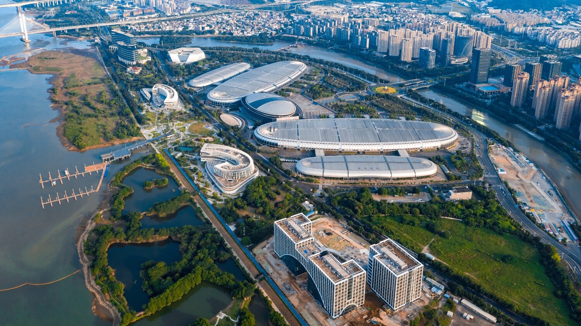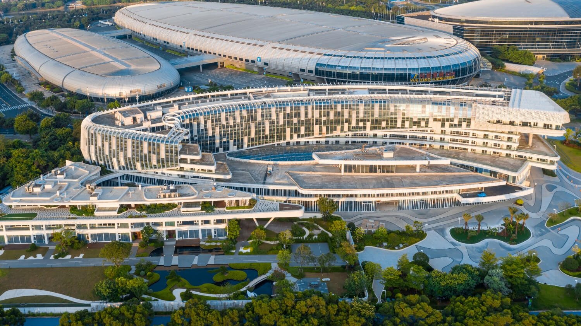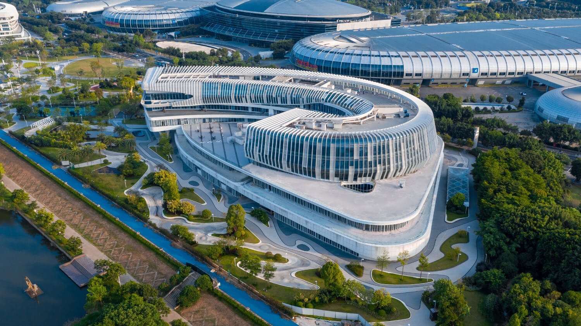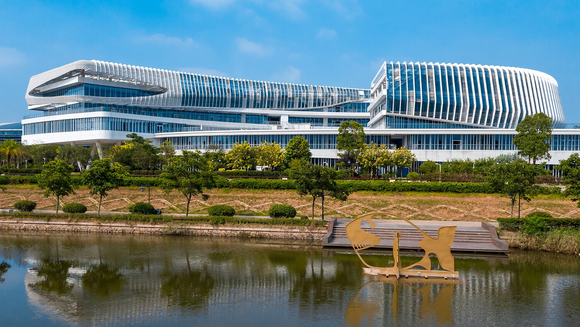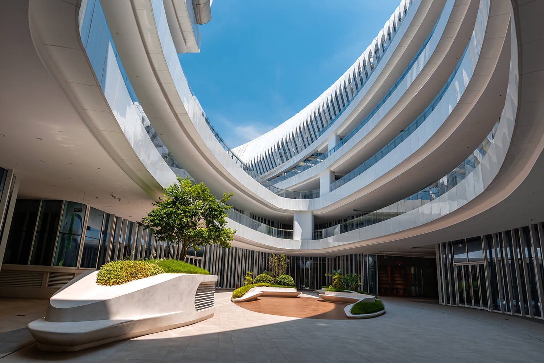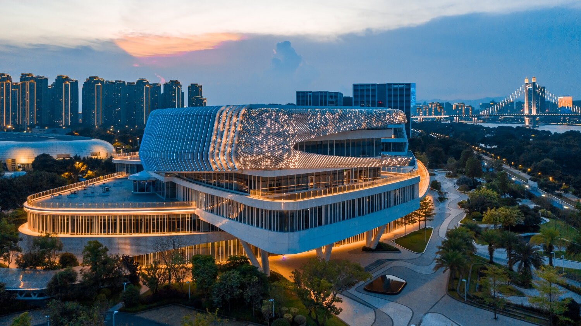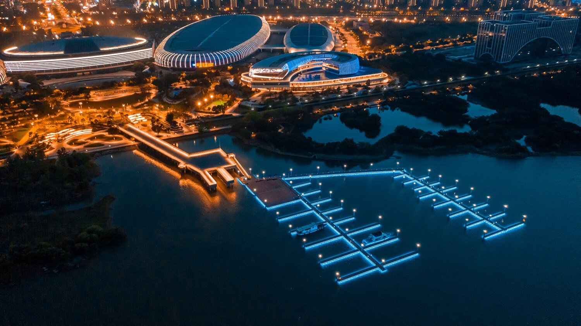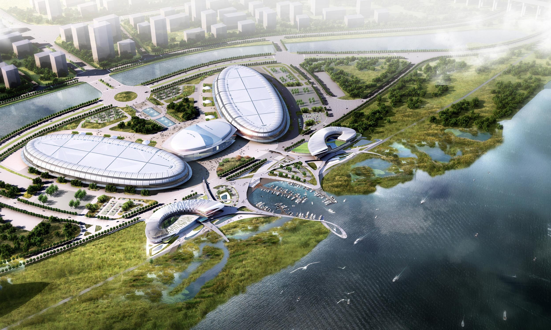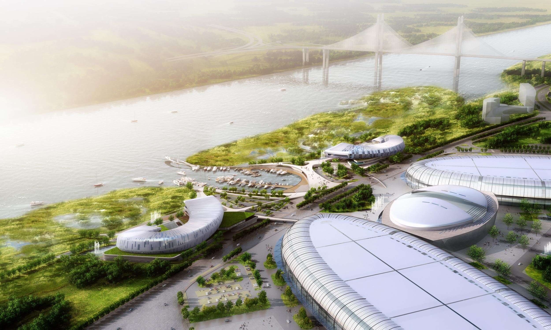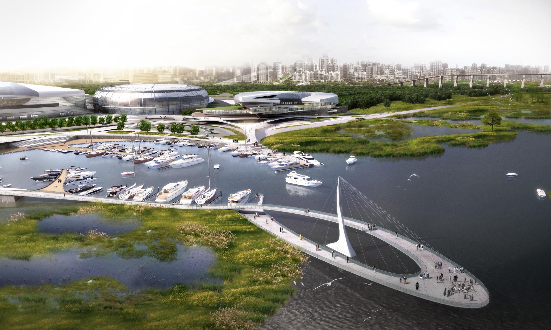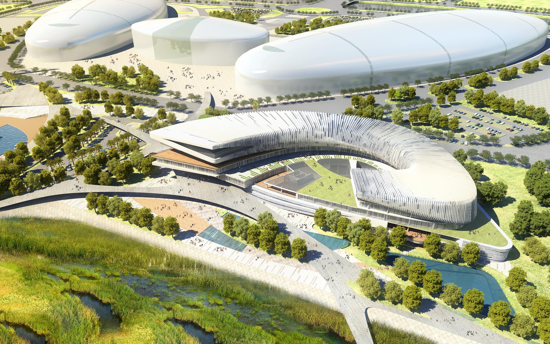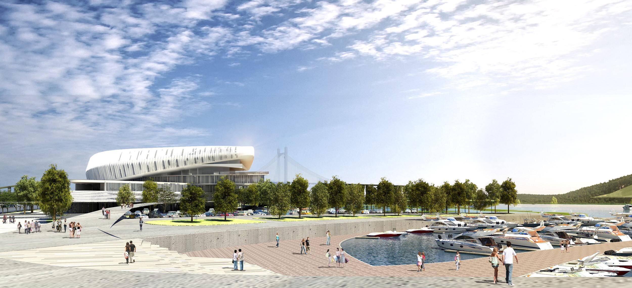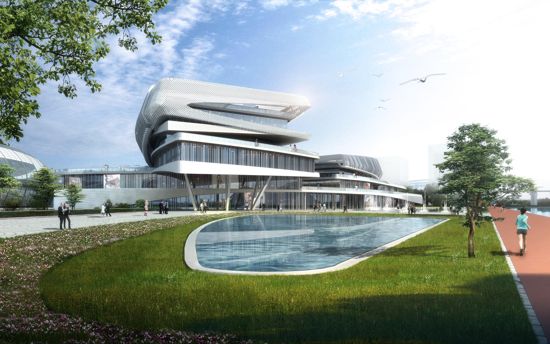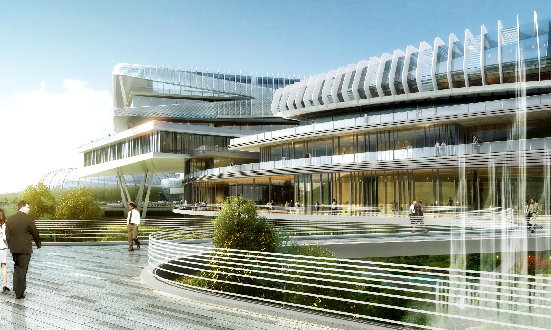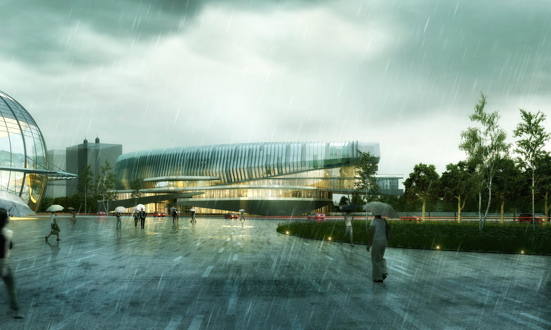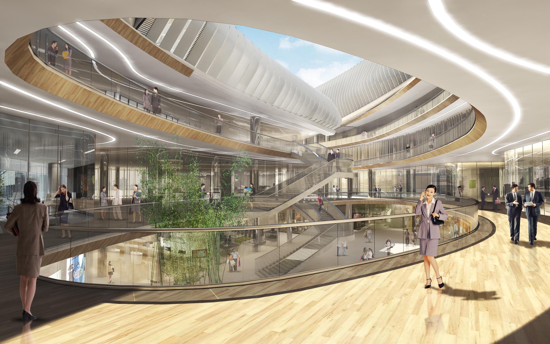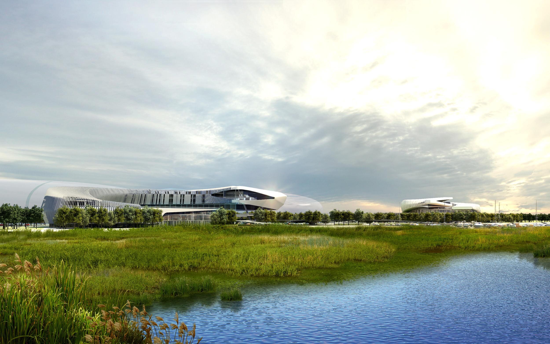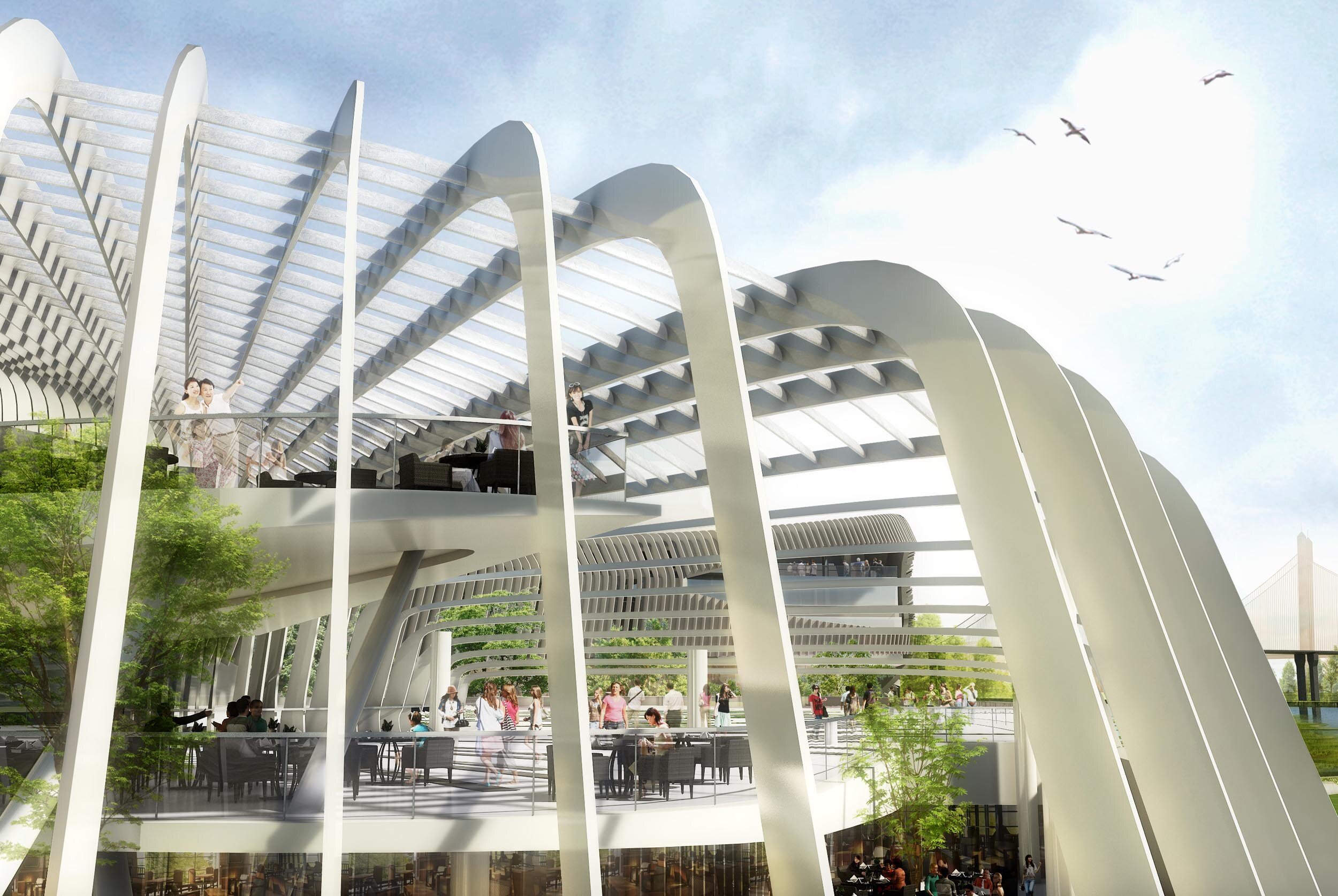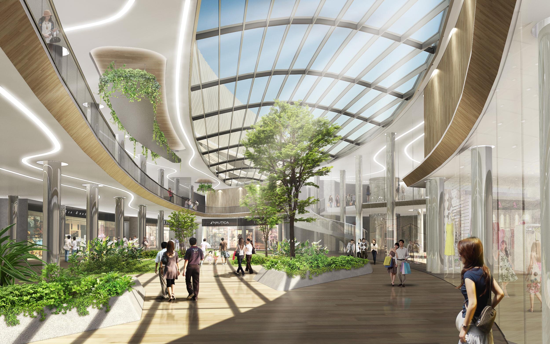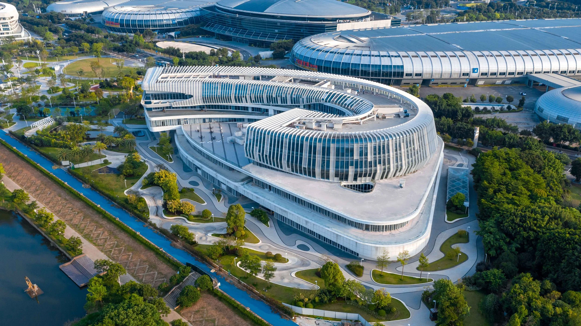Key data
The Project
Located in the bustling manufacturing hub of Fuzhou in Southern China, the Exhibition Centre Club aims to position itself as a mixed-use landmark of an integrated development core.
The competition’s brief required a total of 70,000sqm to be equally divided between two symmetric sites separated by a central public area connecting the existing exhibition centre with a world-class marina surrounded by preserved wetlands.
NDA’s team created a 24h--active urban lifestyle hub, by firstly optimizing the program to allow for an integrated sailing resort on one plot, and a themed office/shopping area on the other, thus allowing for function-sharing between similar programs and equally splitting the customer flows between the two plots.
The architectural answer strongly brings local traditions into focus, combining the circular typologies of Fujian Tulou with a façade reminiscent of a wooden ship’s hull that creates bountiful opportunities for sustainable technologies, while also fostering public space.
Shaped as dynamic tri-dimensional vortices through morphologic algorithms that reactualize ages-old spatial prototypes, the two complementary objects also act as vortices on the urban canvas, attracting and merging urban life into a powerful and integrated lifestyle mix of leisure, entertainment, themed shopping arcades and luxury accommodation.
The competition’s brief required a total of 70,000sqm to be equally divided between two symmetric sites separated by a central public area connecting the existing exhibition centre with a world-class marina surrounded by preserved wetlands.
NDA’s team created a 24h--active urban lifestyle hub, by firstly optimizing the program to allow for an integrated sailing resort on one plot, and a themed office/shopping area on the other, thus allowing for function-sharing between similar programs and equally splitting the customer flows between the two plots.
The architectural answer strongly brings local traditions into focus, combining the circular typologies of Fujian Tulou with a façade reminiscent of a wooden ship’s hull that creates bountiful opportunities for sustainable technologies, while also fostering public space.
Shaped as dynamic tri-dimensional vortices through morphologic algorithms that reactualize ages-old spatial prototypes, the two complementary objects also act as vortices on the urban canvas, attracting and merging urban life into a powerful and integrated lifestyle mix of leisure, entertainment, themed shopping arcades and luxury accommodation.
