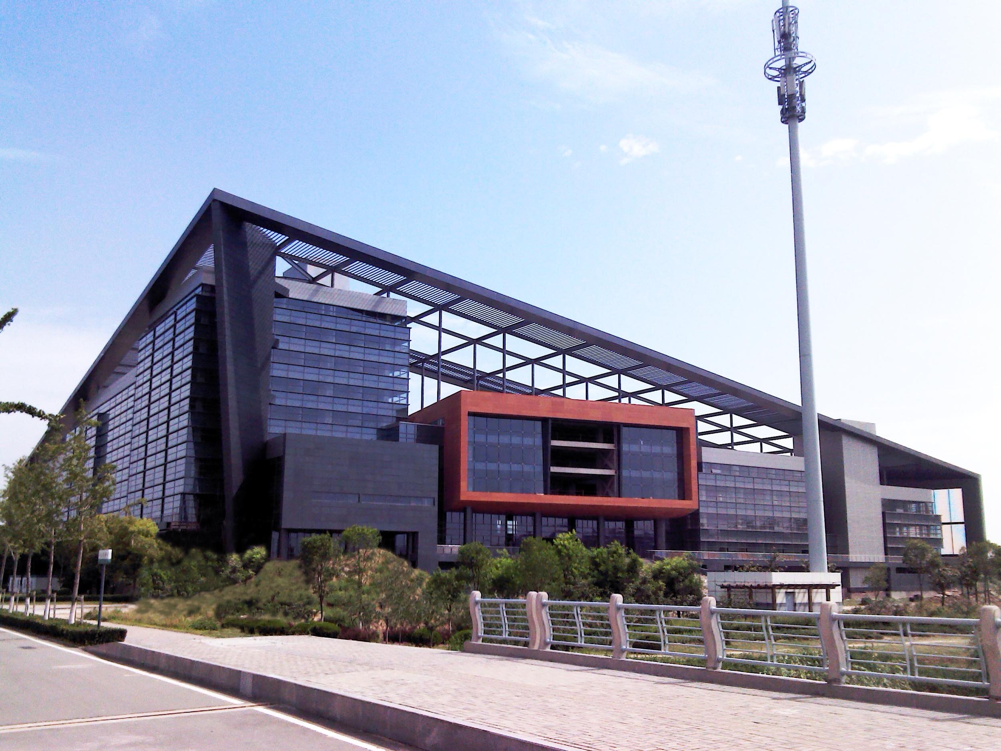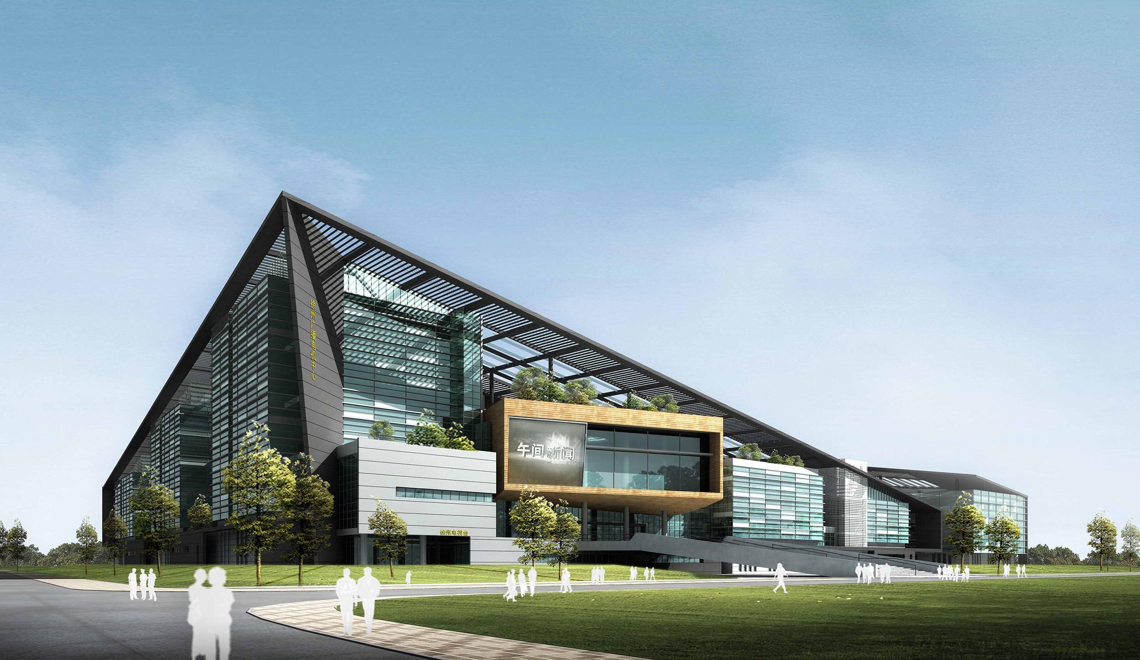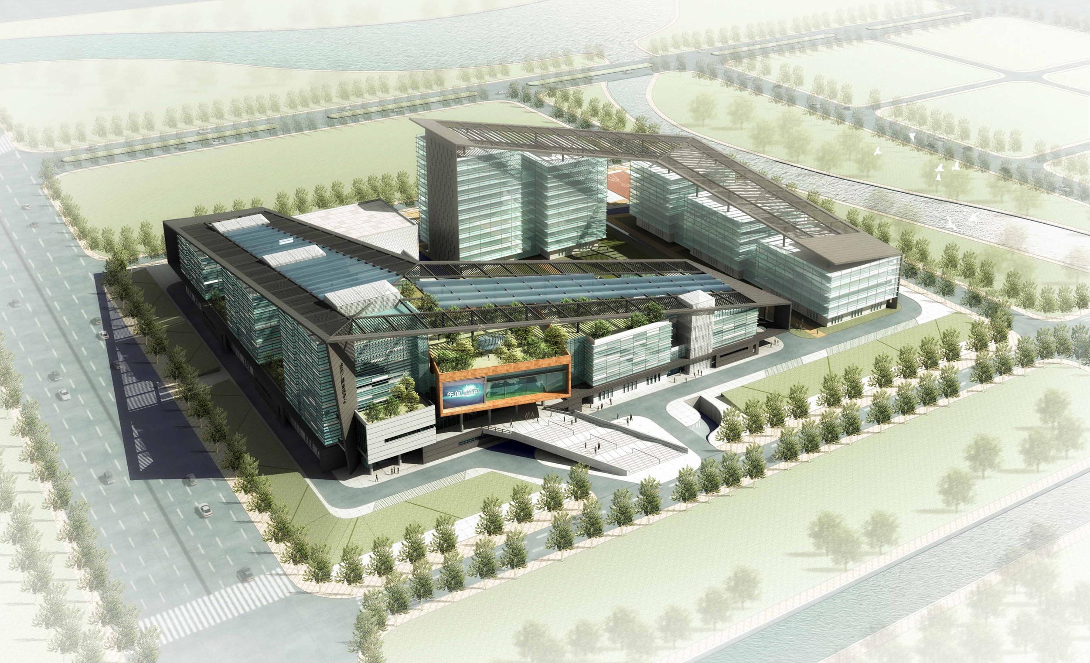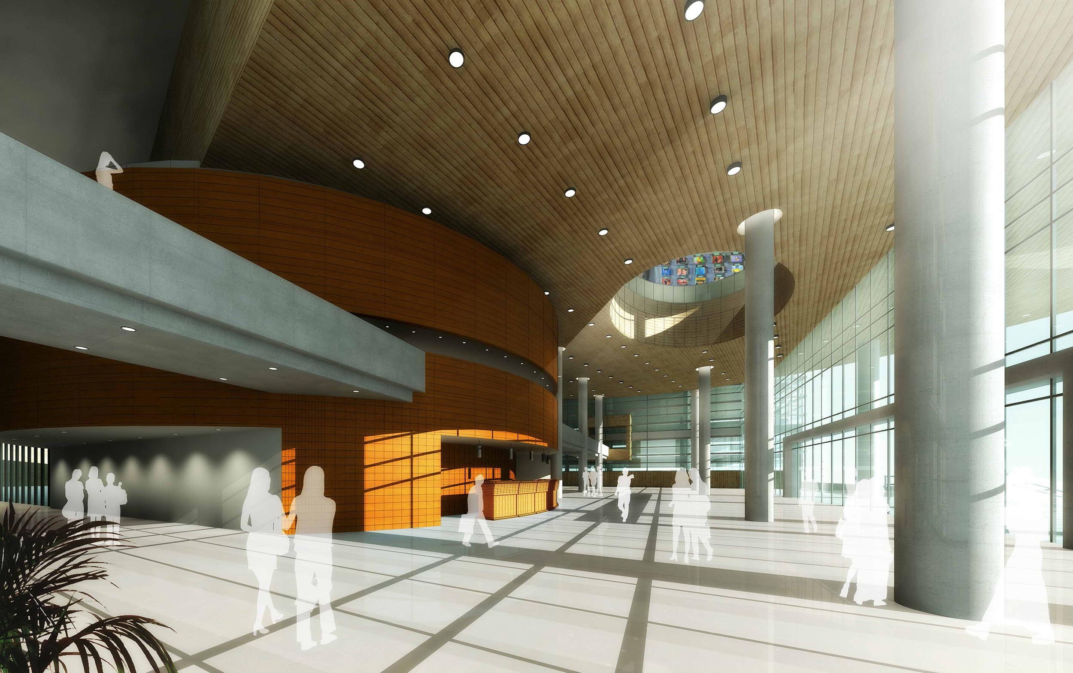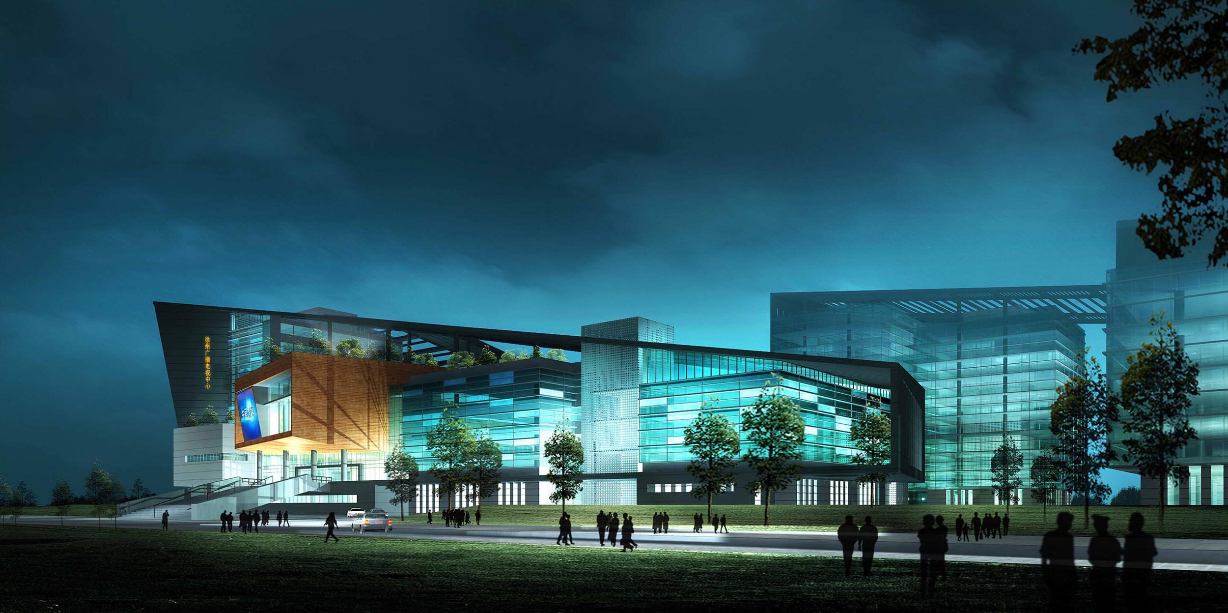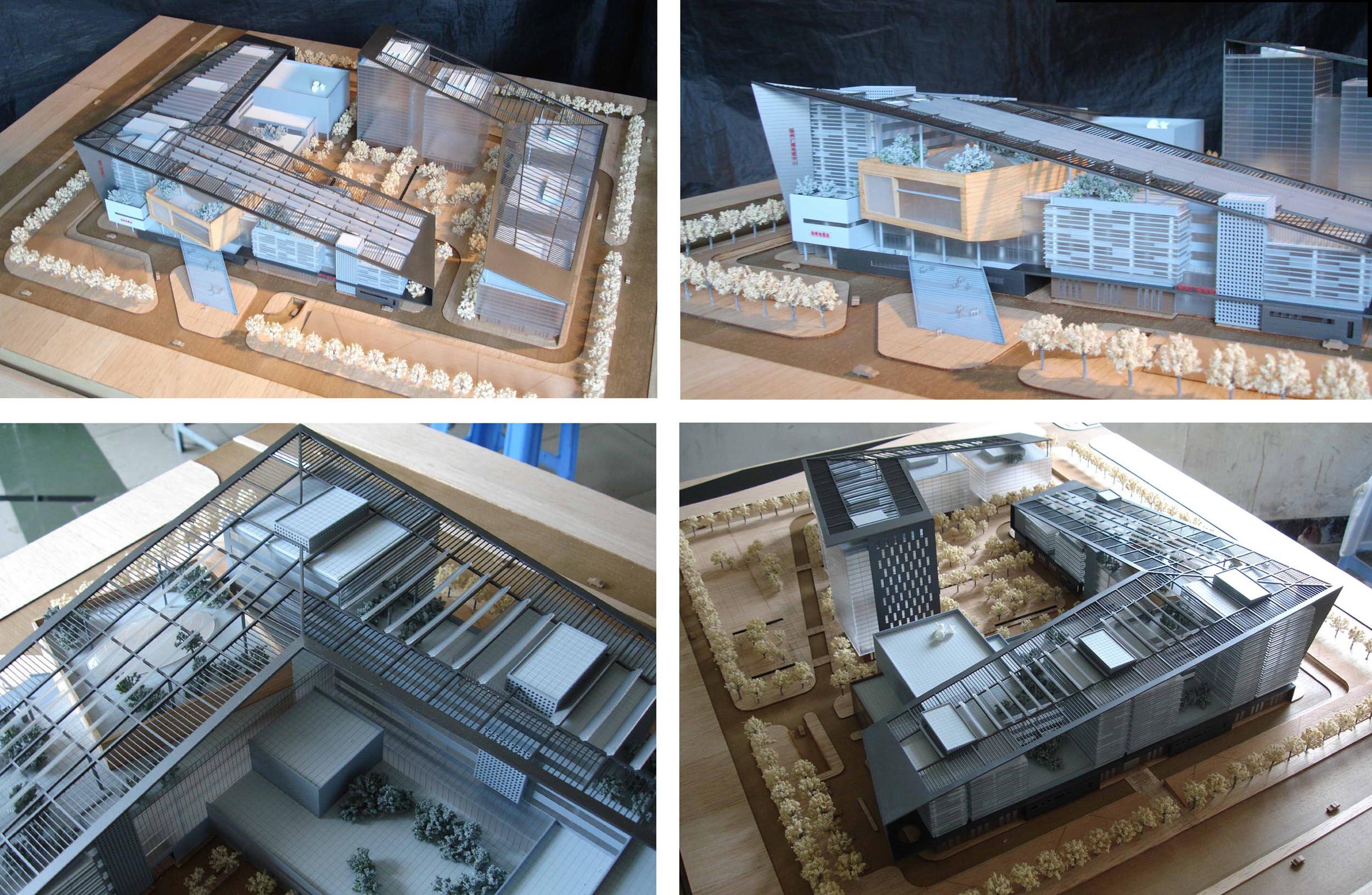Key data
The Project
Xuzhou Broadcasting and TV Center proposes an innovative and flexible layout that is specifically designed to allow easy future adaptations and extensions of the facilities. The simple and efficient alternation of multi-storey media offices and broadcasting halls along a main circulation spine translates into direct access to studios for technical teams and convenient routes for public visits and educational tours. The news room becomes an architectural highlight that references the building's mission to become a window to the future.
